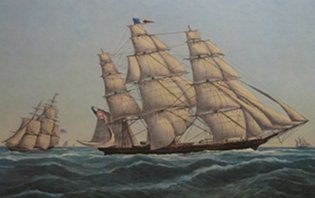
|
Maggie's FarmWe are a commune of inquiring, skeptical, politically centrist, capitalist, anglophile, traditionalist New England Yankee humans, humanoids, and animals with many interests beyond and above politics. Each of us has had a high-school education (or GED), but all had ADD so didn't pay attention very well, especially the dogs. Each one of us does "try my best to be just like I am," and none of us enjoys working for others, including for Maggie, from whom we receive neither a nickel nor a dime. Freedom from nags, cranks, government, do-gooders, control-freaks and idiots is all that we ask for. |


The Sheffield Congregational Church.Our photo history of steeples.
Tracked: May 16, 21:29